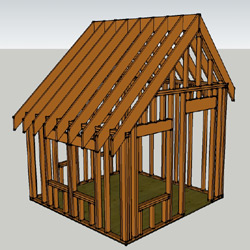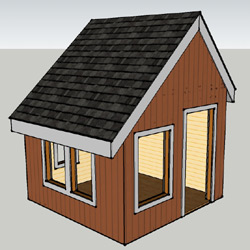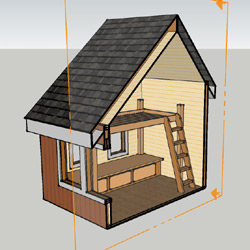These images should give you an idea of my plans for the cabin I'm building. I used Sketch-Up to design the cabin over the winter, and have been building it from these plans. Sketch-Up was pretty cool to use for this. I could lay out all of the framing, and experimenting with where the windows and door would go - all without cutting a single piece of wood. Now, while building, I can take measurements directly from the model, and it's made estimating the amount of materials I'll need very straightforward. All the windows are ones that I salvaged last year from other peoples' remodeling projects. You can see in the third image what my plan is for the inside. There will be a lofted bed platform, and a window seat under it that will be wide enough to sleep on. There will be storage under the window seat, and I'm also going to try and put a reading chair in there, and a bookcase.








